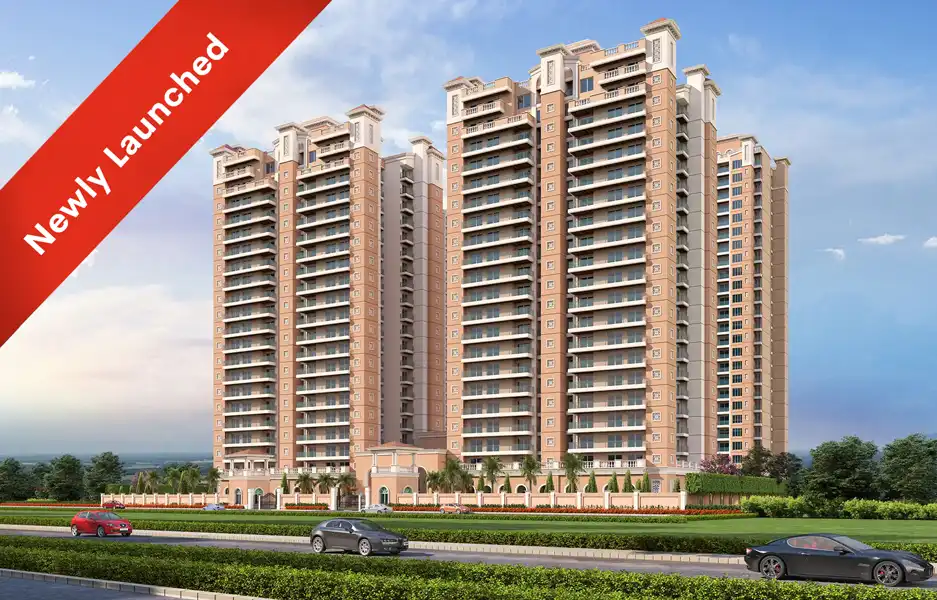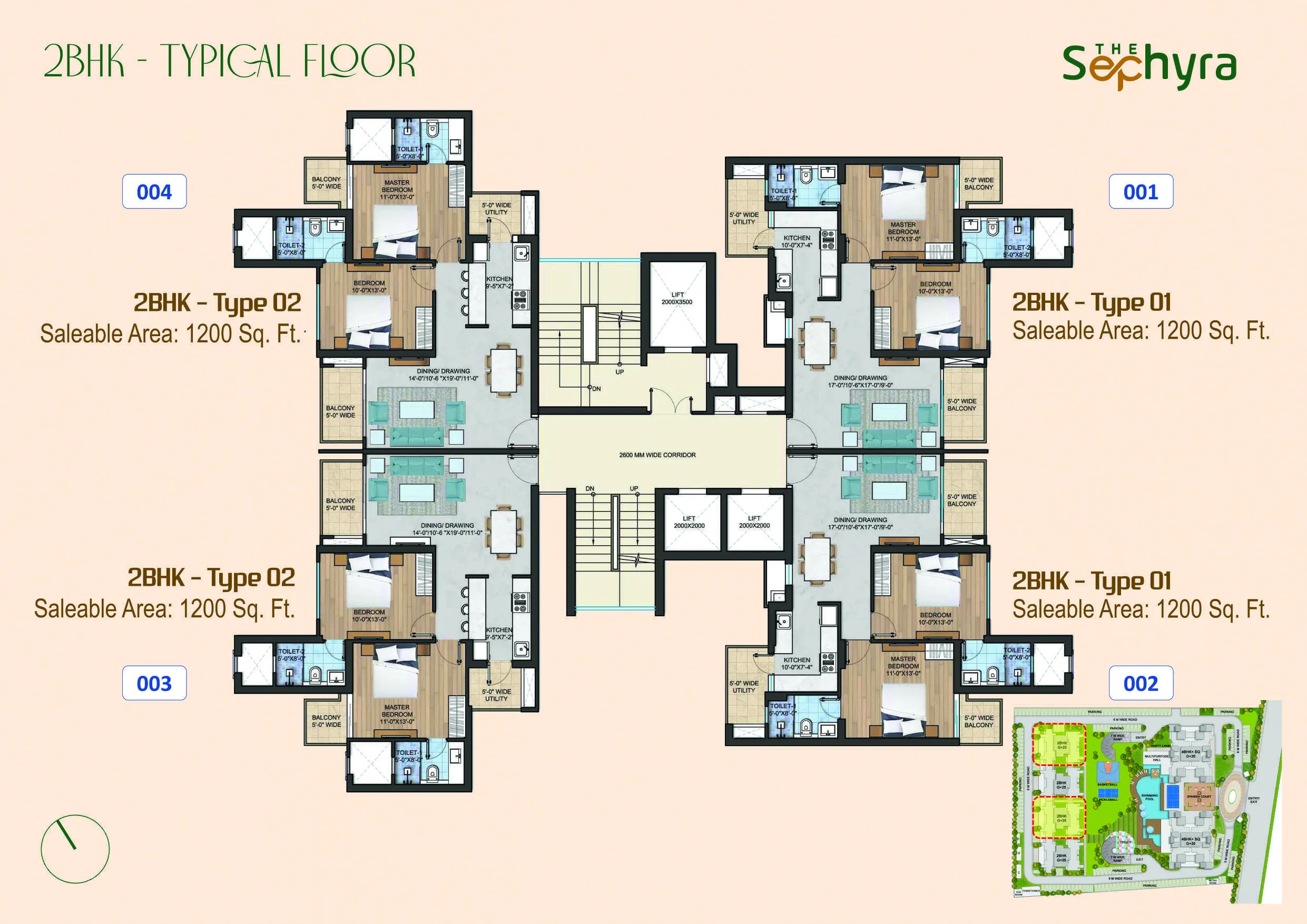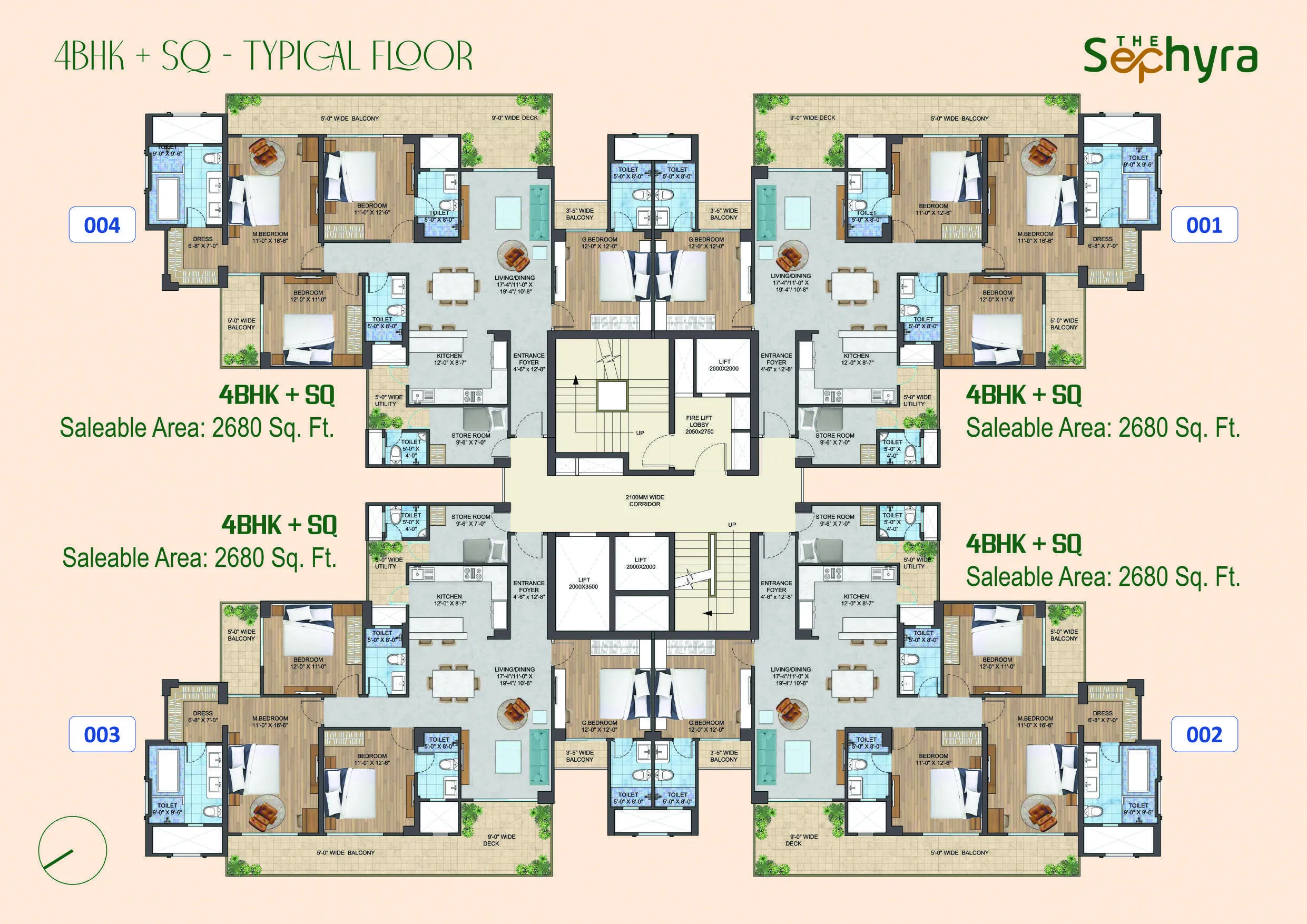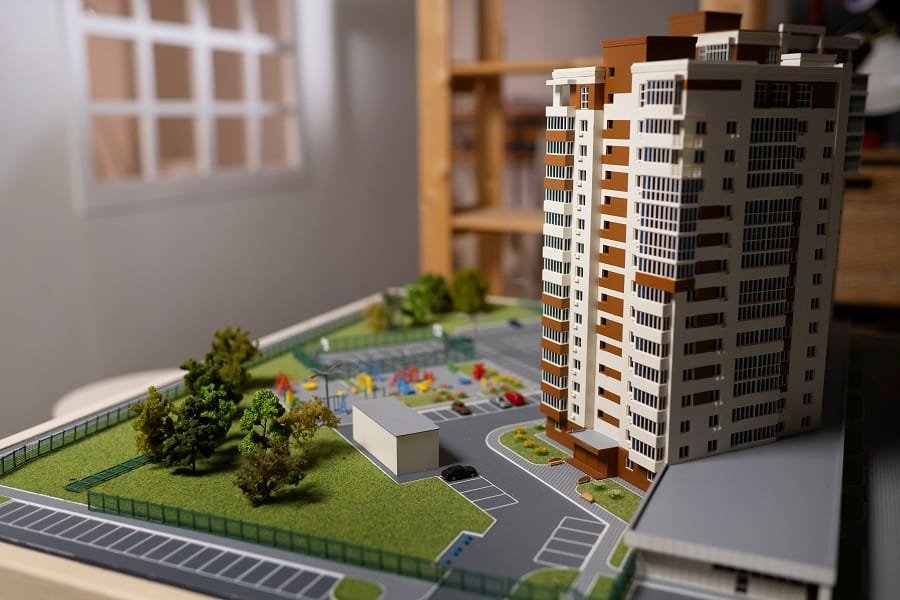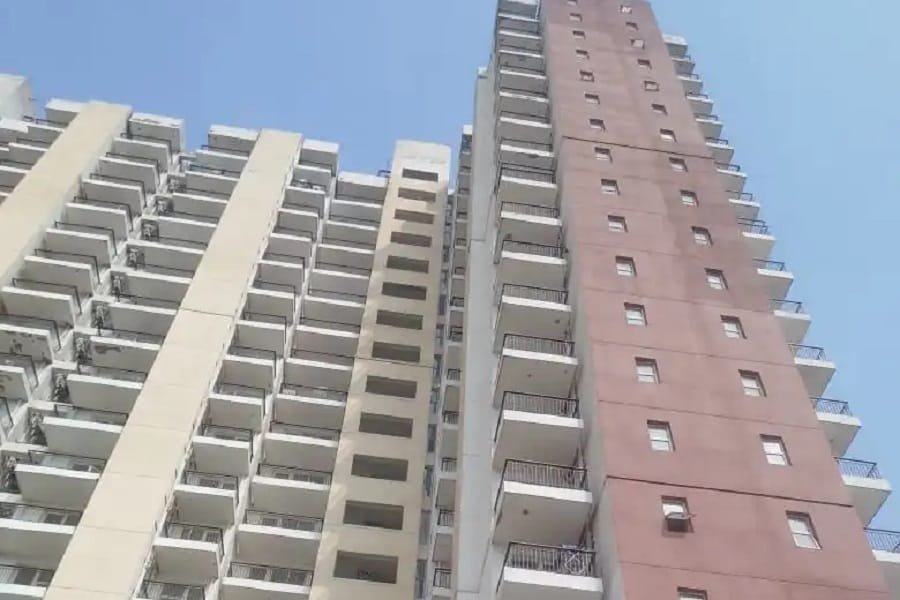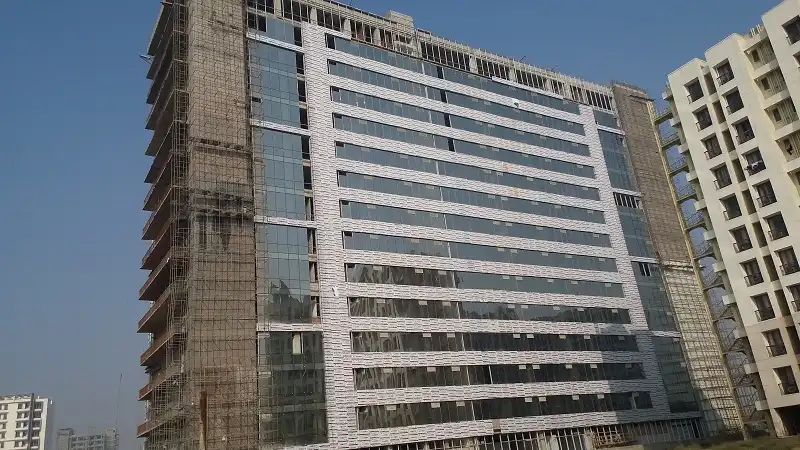The Sephyra
- Project Status: Ongoing
- Price: Rs. 129168 per sq mtr
- UP RERA NO. UPRERAPRJ761382/10/2025 (UP RERA:- https://up-rera.in)
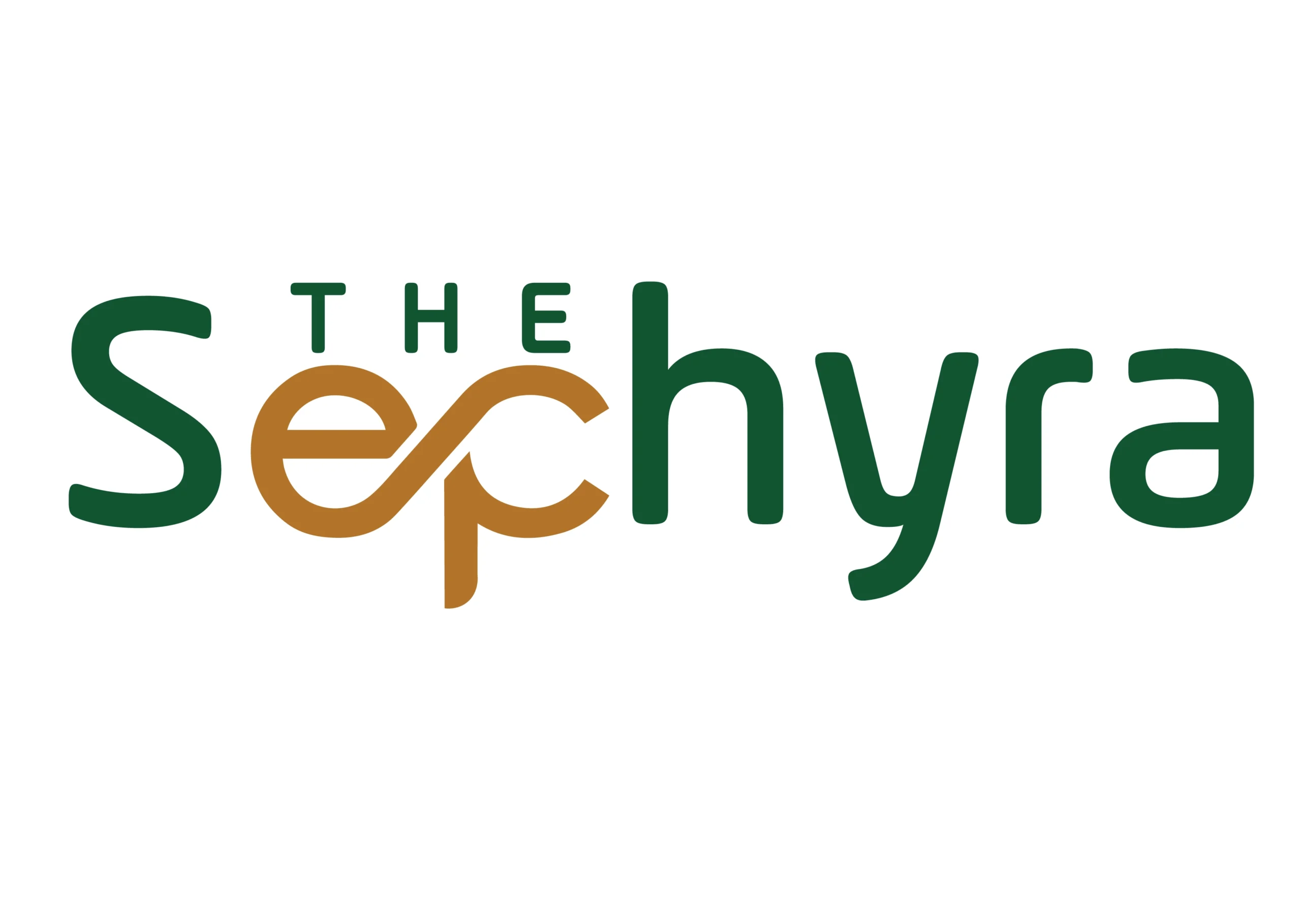
Live Beyond Ordinary
Living at The Sephyra means waking up differently. Your balcony Overlooks peaceful greenery and those impressive sports venues Everyone talks about. There’s something calming about starting the day With that view.
The tree-covered walkways make evening strolls actually enjoyable. People stop by the lake, not because they have to, but because it’s nice to pause there. Yoga happens naturally when you’re surrounded by so Much green space, it doesn’t feel like exer
Perks for your pleasure
 Swimming Pool
Swimming Pool  Kids Pool
Kids Pool Jacuzzi
Jacuzzi Pool Deck with Loungers
Pool Deck with Loungers Floating Deck
Floating Deck Alfresco Dining
Alfresco Dining Outdoor Lounge
Outdoor Lounge Barbeque Deck
Barbeque Deck Gazebo
Gazebo Party Lawn
Party Lawn Central Lawn
Central Lawn Sculpture Court
Sculpture Court Sculpture
Sculpture Reading Lounge + Caf...
Reading Lounge + Caf... Spa-Salon
Spa-Salon Indoor Game Room
Indoor Game Room Multipurpose Hall
Multipurpose Hall Pre-function Area
Pre-function Area Creche
Creche Kids Play Area
Kids Play Area  Gym
Gym Jogging Track
Jogging Track Reflexology Pathway
Reflexology Pathway Acupressure Pathway
Acupressure Pathway Pickleball Court
Pickleball Court Half Basketball Court
Half Basketball Court Badminton Court
Badminton Court Grand Entry/Exit Gate
Grand Entry/Exit Gate Grand Tiered Fountain
Grand Tiered Fountain Water Feature with S...
Water Feature with S... Arcaded Water Feature
Arcaded Water Feature Spanish Court
Spanish Court Spanish Parterre Garden
Spanish Parterre Garden Arcaded Garden Wall
Arcaded Garden Wall Drop-off Accent Floo...
Drop-off Accent Floo... Banquet Entrance Pergola
Banquet Entrance Pergola Housing Signage Wall
Housing Signage Wall Pets Park
Pets Park Open Shower
Open Shower Pathway
Pathway Trellis Covered Walkway
Trellis Covered Walkway Tower Signage Wall
Tower Signage Wall Decorative Urn with ...
Decorative Urn with ... Tree-lined Promenade
Tree-lined Promenade  Driver’s Lounge
Driver’s Lounge Car Parking
Car Parking Golf Cart Parking
Golf Cart Parking Kitchen
Kitchen Male and Female Toilet
Male and Female Toilet Waiting Lounge
Waiting Lounge Drop-off Area
Drop-off Area
 Swimming Pool
Swimming Pool  Kids Pool
Kids Pool Jacuzzi
Jacuzzi Pool Deck with Loungers
Pool Deck with Loungers Floating Deck
Floating Deck Alfresco Dining
Alfresco Dining Outdoor Lounge
Outdoor Lounge Barbeque Deck
Barbeque Deck Gazebo
Gazebo Party Lawn
Party Lawn Central Lawn
Central Lawn Sculpture Court
Sculpture Court Sculpture
Sculpture Reading Lounge + Caf...
Reading Lounge + Caf... Spa-Salon
Spa-Salon Indoor Game Room
Indoor Game Room Multipurpose Hall
Multipurpose Hall Pre-function Area
Pre-function Area Creche
Creche Kids Play Area
Kids Play Area
 Gym
Gym Jogging Track
Jogging Track Reflexology Pathway
Reflexology Pathway Acupressure Pathway
Acupressure Pathway Pickleball Court
Pickleball Court Half Basketball Court
Half Basketball Court Badminton Court
Badminton Court
 Grand Entry/Exit Gate
Grand Entry/Exit Gate Grand Tiered Fountain
Grand Tiered Fountain Water Feature with S...
Water Feature with S... Arcaded Water Feature
Arcaded Water Feature Spanish Court
Spanish Court Spanish Parterre Garden
Spanish Parterre Garden Arcaded Garden Wall
Arcaded Garden Wall Drop-off Accent Floo...
Drop-off Accent Floo... Banquet Entrance Pergola
Banquet Entrance Pergola Housing Signage Wall
Housing Signage Wall Pets Park
Pets Park Open Shower
Open Shower Pathway
Pathway Trellis Covered Walkway
Trellis Covered Walkway Tower Signage Wall
Tower Signage Wall Decorative Urn with ...
Decorative Urn with ... Tree-lined Promenade
Tree-lined Promenade
 Driver’s Lounge
Driver’s Lounge Car Parking
Car Parking Golf Cart Parking
Golf Cart Parking Kitchen
Kitchen Male and Female Toilet
Male and Female Toilet Waiting Lounge
Waiting Lounge Drop-off Area
Drop-off Area
Explore Our Gallery
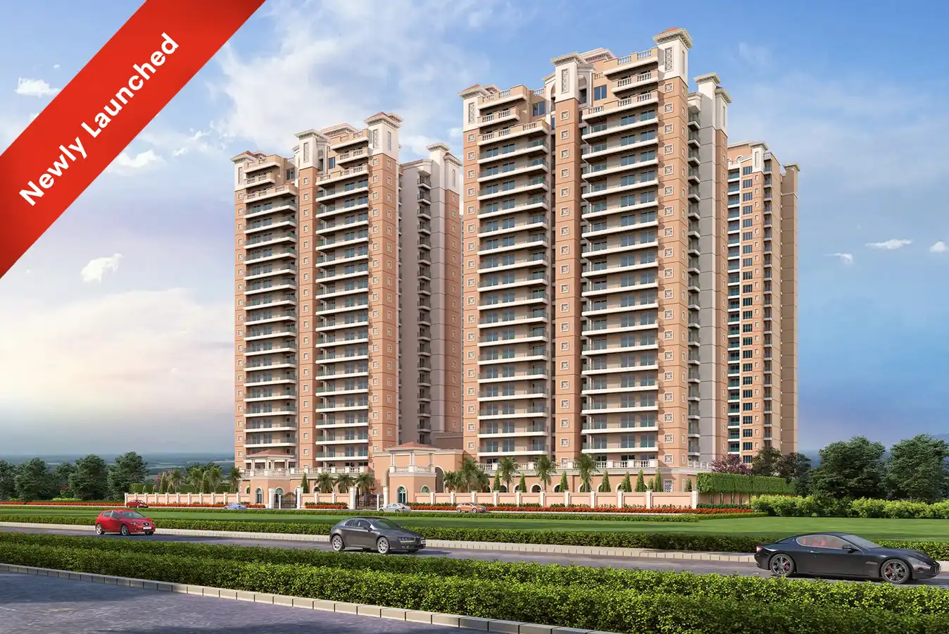
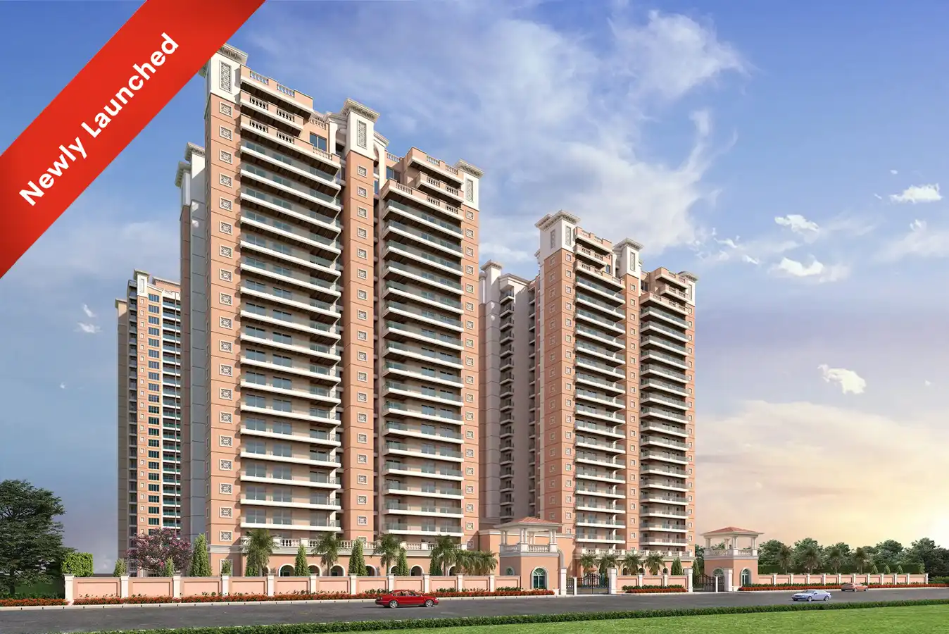
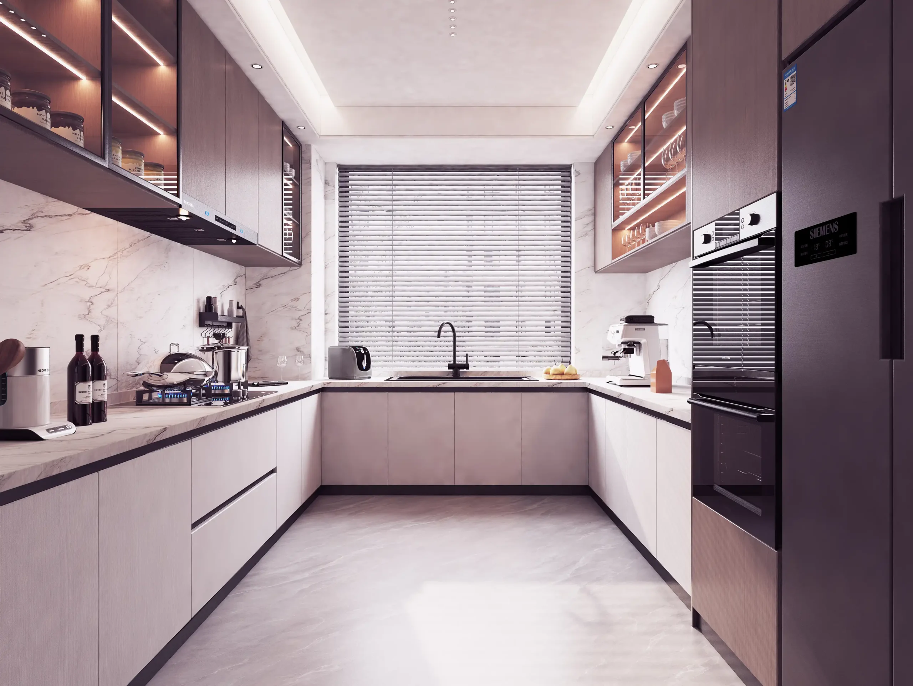
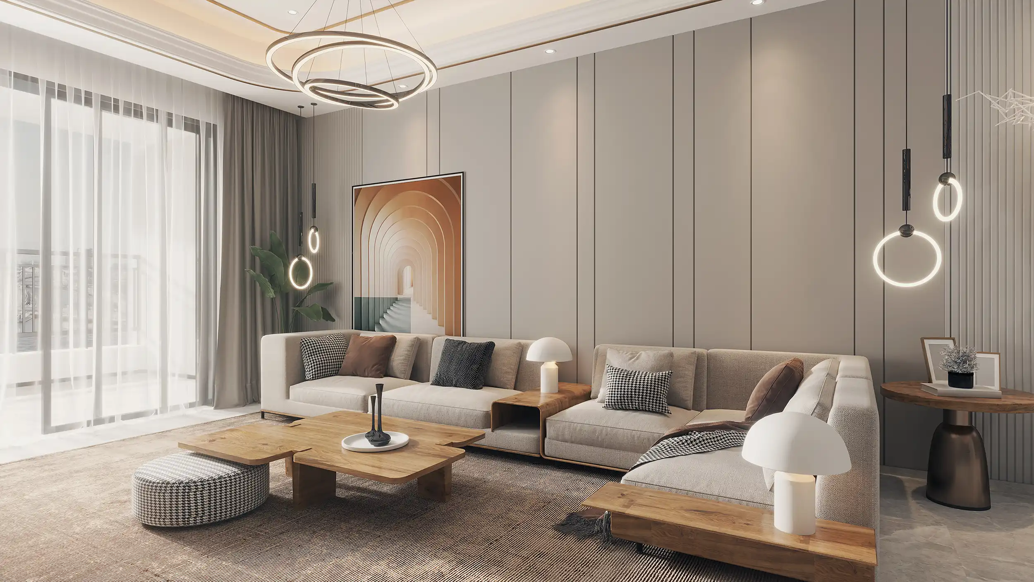
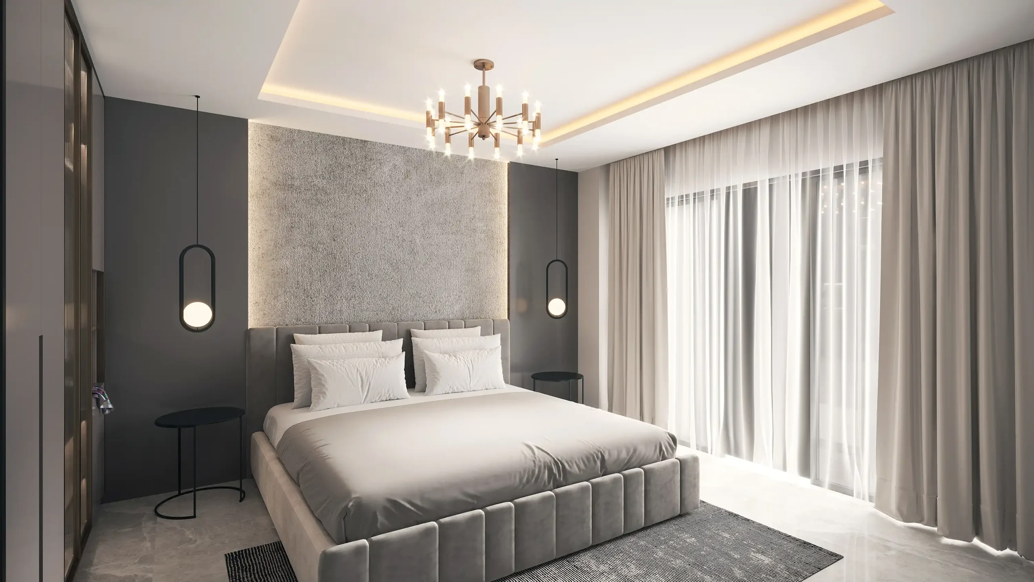
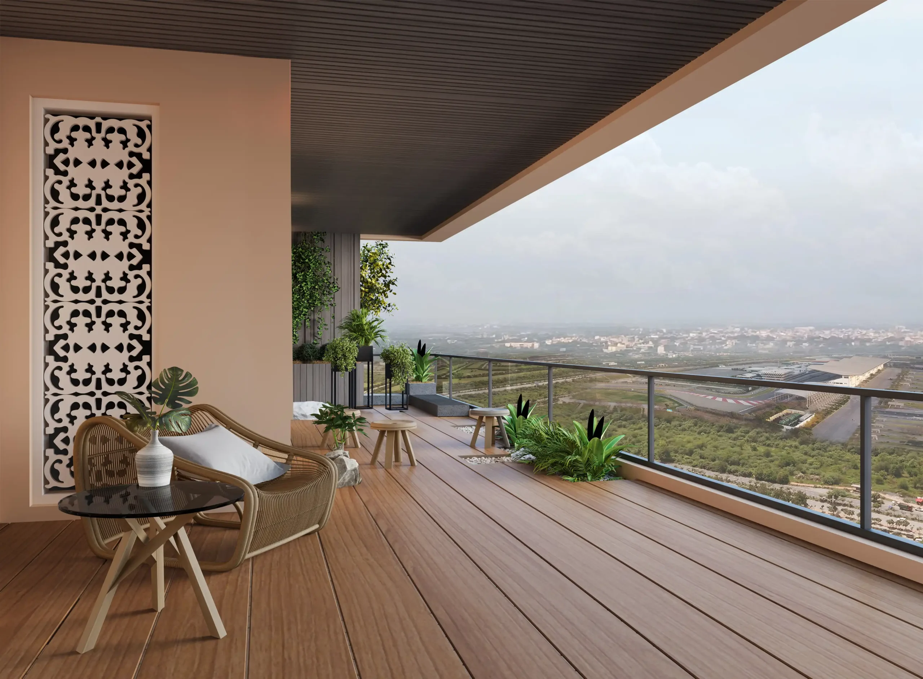
A look at local communities
Development of The Sephyra
Living/Dining/Lobby
- Flooring Imported Marble
- Walls Acrylic Emulsion
- Ceiling Acrylic Emulsion
Master Bedroom
- Flooring Wooden Flooring
- Wall Acrylic Emulsion
- Ceiling Acrylic Emulsion
Other Bedroom
- Flooring Wooden Flooring
- Wall Acrylic Emulsion
- Ceiling Acrylic Emulsion
Kitchen
- Wall Tile up-to 2-0" above counter & Acrylic Emulsion paint in balance area
- Flooring Anti-Skid Tiles
- Ceiling Acrylic Emulsion
- Counter Granite
- Fittings & Fixtures CP Fittings, Single drainboard SS Sink, Dishwasher provision
- Kitchen Application NA
Balcony
- Flooring Anti-Skid Ceremic Tiles
- Ceiling Exterior Grade Paint
- Wall Exterior Grade Paint
- Railing MS railing as per Design
Toilets
- Wall Combination of Tiles, Stone, Acrylic Emulsion Paint & Mirror
- Flooring Anti-Skid Tiles
- Ceiling Acrylic Emulsion Paint
- Counter Imported Marble/Granite
- Sanitary ware/ CP fittings C P fittings, Wash Basin, Wall-hung WCs of Toto/Kohler/Grohe or equivalent
Plumbing
- CPVC piping for water supply & UPVC piping for RWP,Soil waste & Vent
Doors
- Internal Doors Veneered (both sides) Flush door
- Entrance Doors Solid Wood Veneered (both sides) door
External Glazing
- Windows/External Glazing UPVC /Aluminium frames with double glass unit shutters in habitable rooms. UPVC /Aluminium frames with frosted glass shutters in toilet and utility.
Electrical Fixtures / Fittings
- Modular touch switches with copper wiring, standard ceiling fans in all rooms (except toilets) Exhaust Fan in Toilet & Kitchen & ceiling light fixtures in Balconies.
Provision of Infrastructure for Electric Meter Installation
- Power Backup For (2BHK / Utility) 3 KVA
- Power Backup For (4BHK + SQ / Utility) 7 KVA
- Power Backup For (Penthouse) 10 KVA
Passenger Lift Lobby
- Flooring Tile/ Granite
- Wall Combination of marble / Acrylic Emulsion Paint / Wallpaper
- Ceiling Acrylic Emulsion, False ceiling only at Ground Floor
Service Lift Lobby
- Flooring Tile/ Stone
- Wall Acrylic Emulsion/OBD
- Ceiling Acrylic Emulsion/OBD
Staircase
- Flooring Stone
- Wall Acrylic Emulsion/OBD
- Railing MS Railing as per Design
Basement
- Flooring VDF
- Wall Whitewash
- Ceiling Whitewash
- Door Painted Flush Door as per fire specifications
Stilt
- Flooring Granite / Tiles/ Pavers
- Wall External Waterproof Paint
- Ceiling Acrylic Emulsion/OBD
Security System
- Security gated community with access control at entrances. CCTV surveillance
Conversion Scale
- One Feet = 304.8 mm
General
- HVAC Provision for Air-Conditioned Apartment excluding Toilets.
- Air-Conditioned in Entrance Lobby
- Electrical Fixtures Switch Sockets only. Fittings in common areas & balconies only. Legrand/Schneider or equivalent
Get project plans
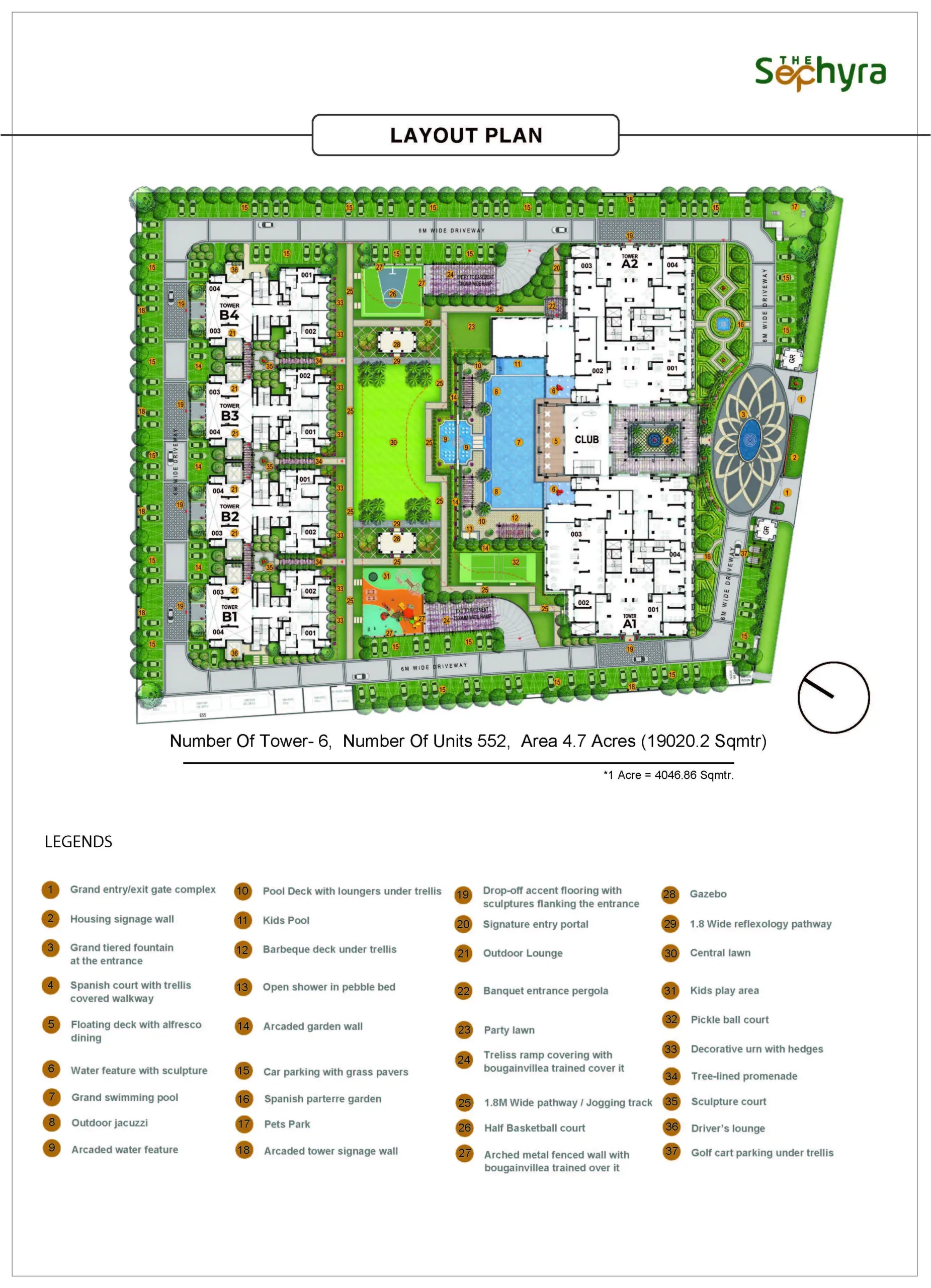
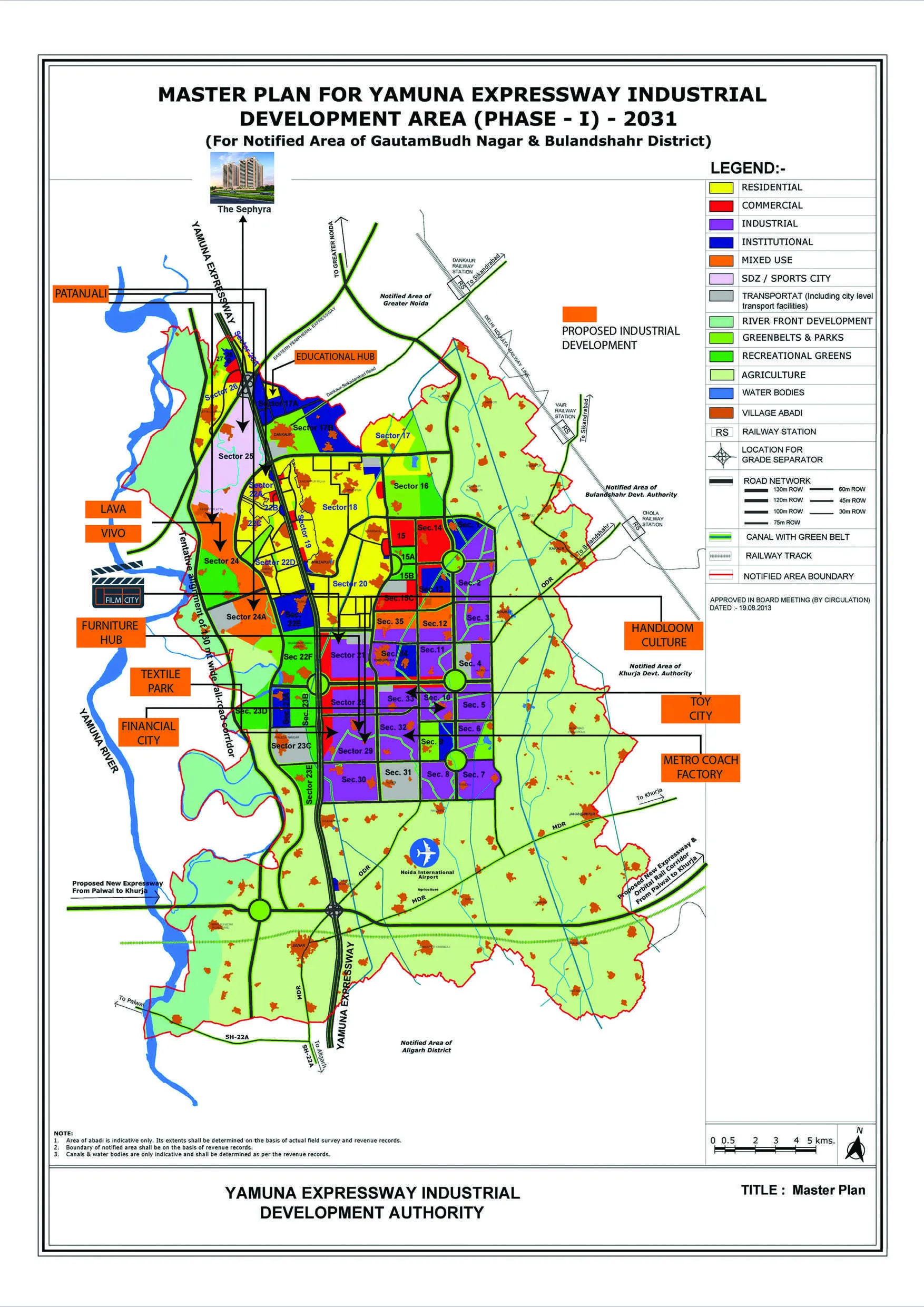
Close to everything far from ordinary
Buddha international circuit: Enjoy race days just a stroll from home, where you can bond over High-octane excitement.
Top Educational Institutions: Top-rated schools and universities—including Delhi Public School, Shiv Nadar School, Galgotias University, Noida International University, and Gautam Buddha University—are only a short drive from your dream residence.
Specialized Hospitals & Nursing Homes: Few Minutes’ Drive to Yatharth Super Specialty Hospital, Kailash Hospital, and Sharda Hospital for advanced medical care.
222-acre PGA-standard Golf Course: Elevate your lifestyle with access to world-class leisure and recreation.
India Expo Centre: Centre for global exhibitions and business events, offering state of the art facilities and excellent connectivity in the heart of India.
Noida International Airport (Jewar): Only 20 minutes away, perfect for frequent travelers.
DND Flyover: Reach Delhi in just 20 minutes, a hassle-free commute for professionals.
Noida Film City: 20 minutes away, ideal for those in media and entertainment.
Kalindi Kunj: A 25-minute drive, great for family outings.
Noida City Center: 30 minutes away, offering shopping, dining, and entertainment.
Download
Discover our newly launched ventures
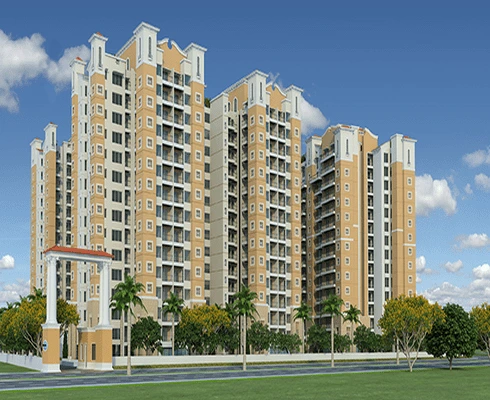
Prideville
